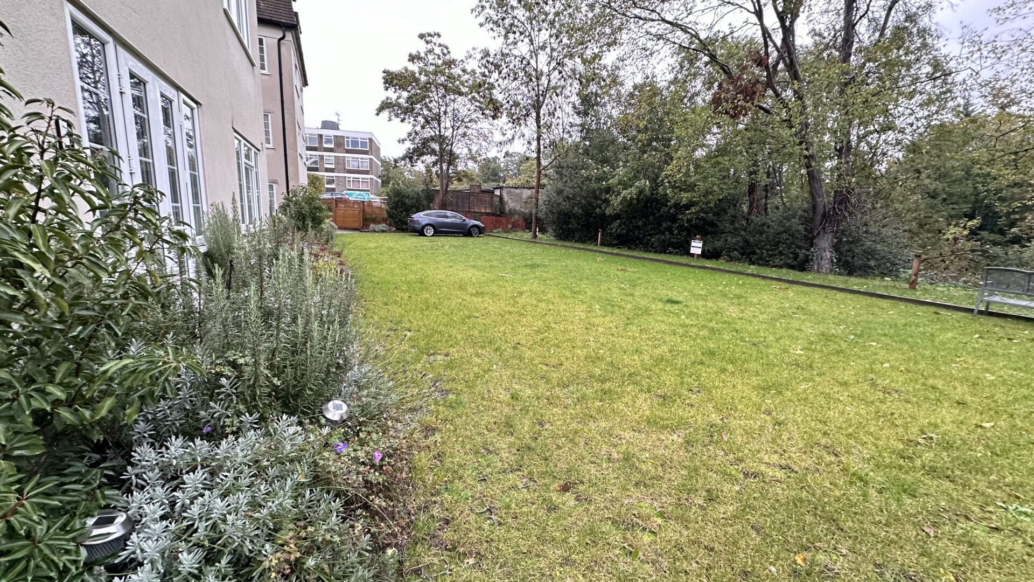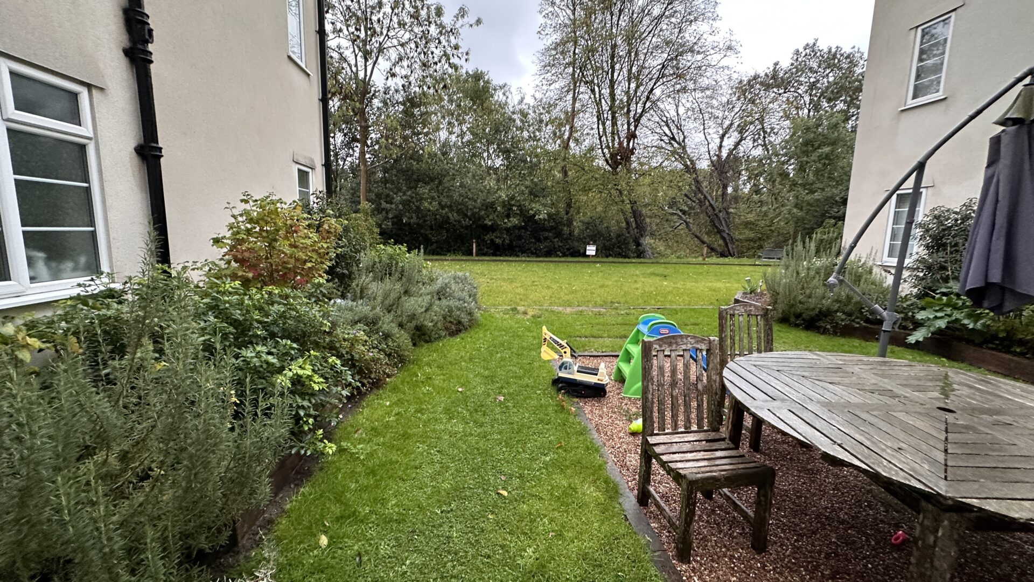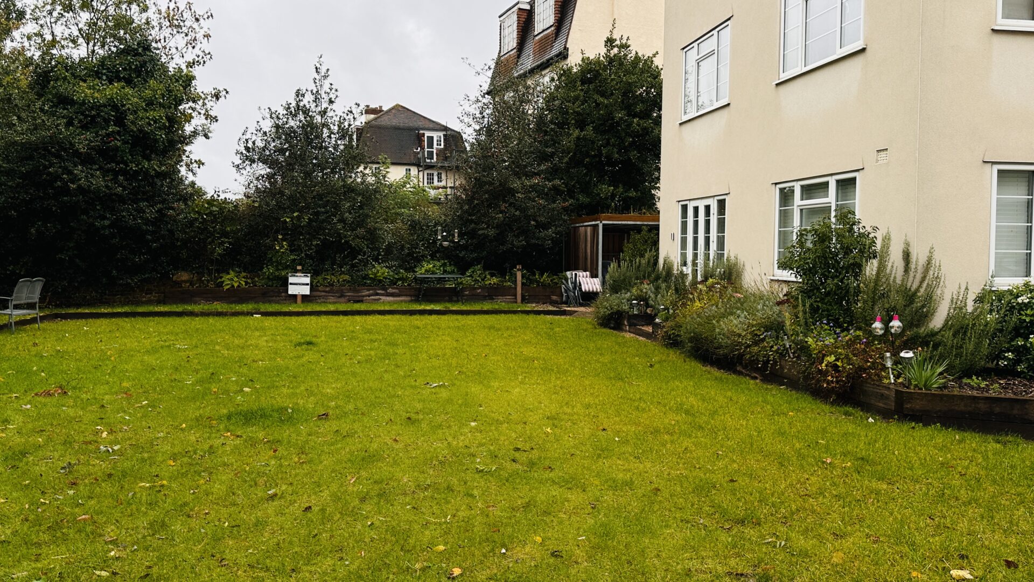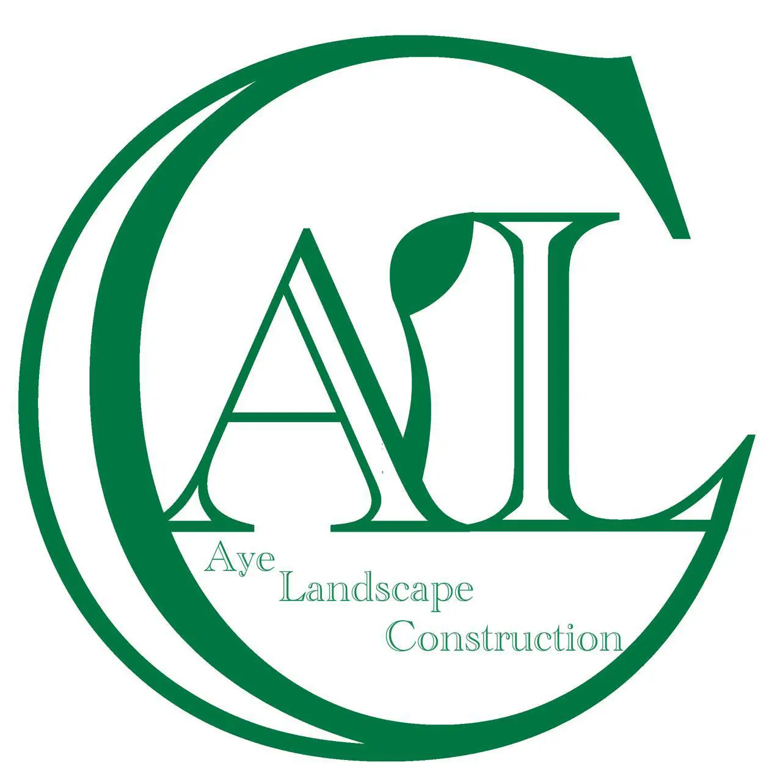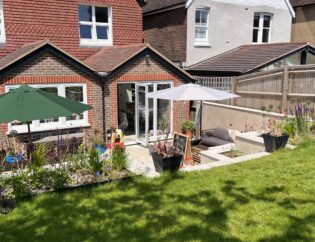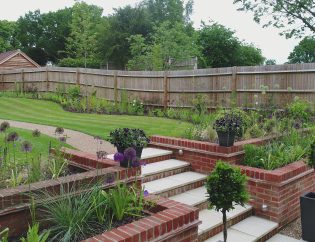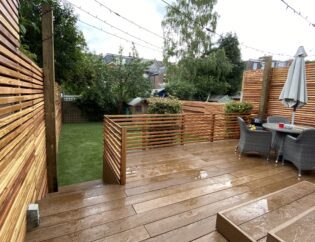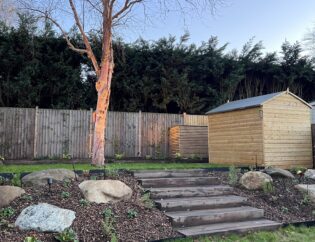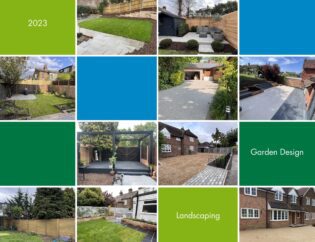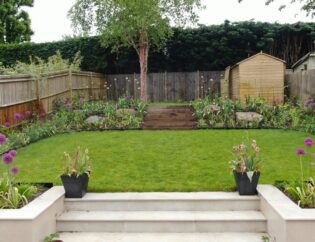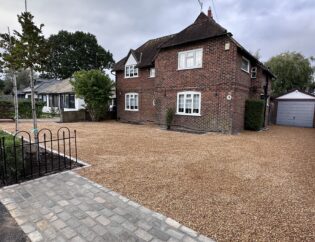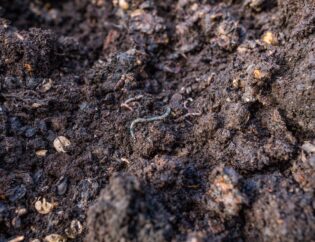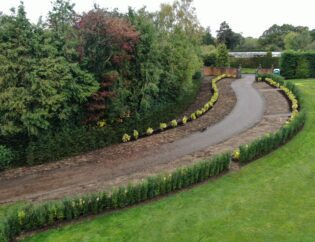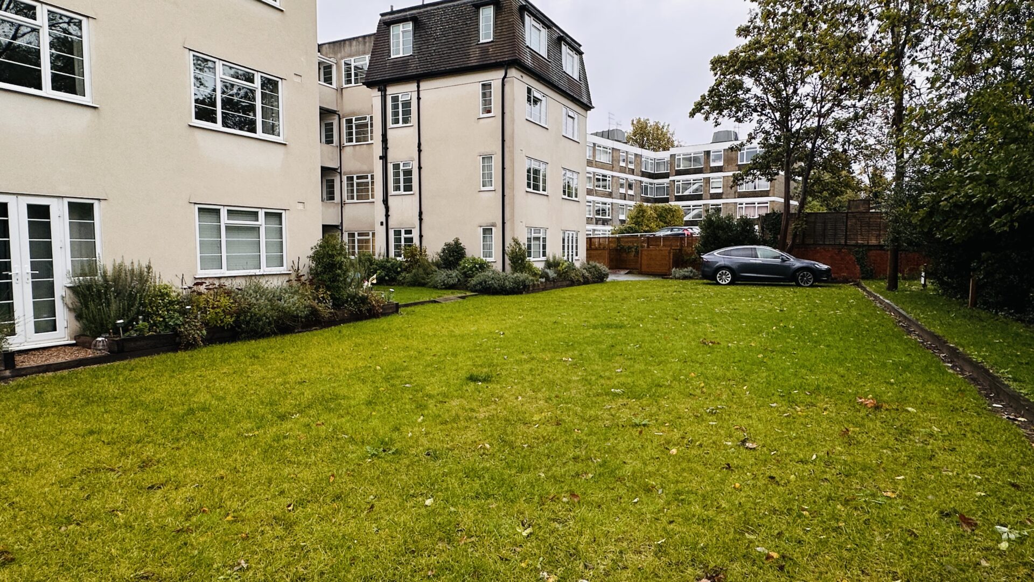
PROJECT: An eco-friendly car park in suburban Surbiton
Have you ever heard of an eco-friendly car park? These more environmentally friendly solutions for car park surfaces are becoming more popular, especially in apartment blocks where there is a need to balance car parking with attractive communal spaces.
So we were delighted to be asked to install an eco-friendly car park for this apartment building in Surbiton recently. Read on to find out how we did it!
Facts & Figures:
Who lives here? Several families in an apartment block
Location: Surbiton
Garden dimensions: Approx. 550 sqm
Maintenance advice: Oak sleepers
Why we loved this project: What can we say?! This project was so unusual and we loved being part of it! It was great to get involved in something different and to see how the new eco-friendly car park surface elevates the residents’ surroundings.
The Clients:
We were asked to undertake this project by the property developer, the first of four landscaping projects that we have carried out for him. We had previously designed and installed his mother’s new resin driveway in Ockley, so when he had an idea to improve his tenants’ car park, we were his first choice.
The Brief:
This has to be one of the most unusual projects that we have worked on! The apartment building has a large car park for residents, but the developer wanted to improve the outlook onto the space. He wanted his residents to look out on something more natural, but that would still take the weight of vehicles.
So our brief was to come up with a green car park… literally and environmentally!
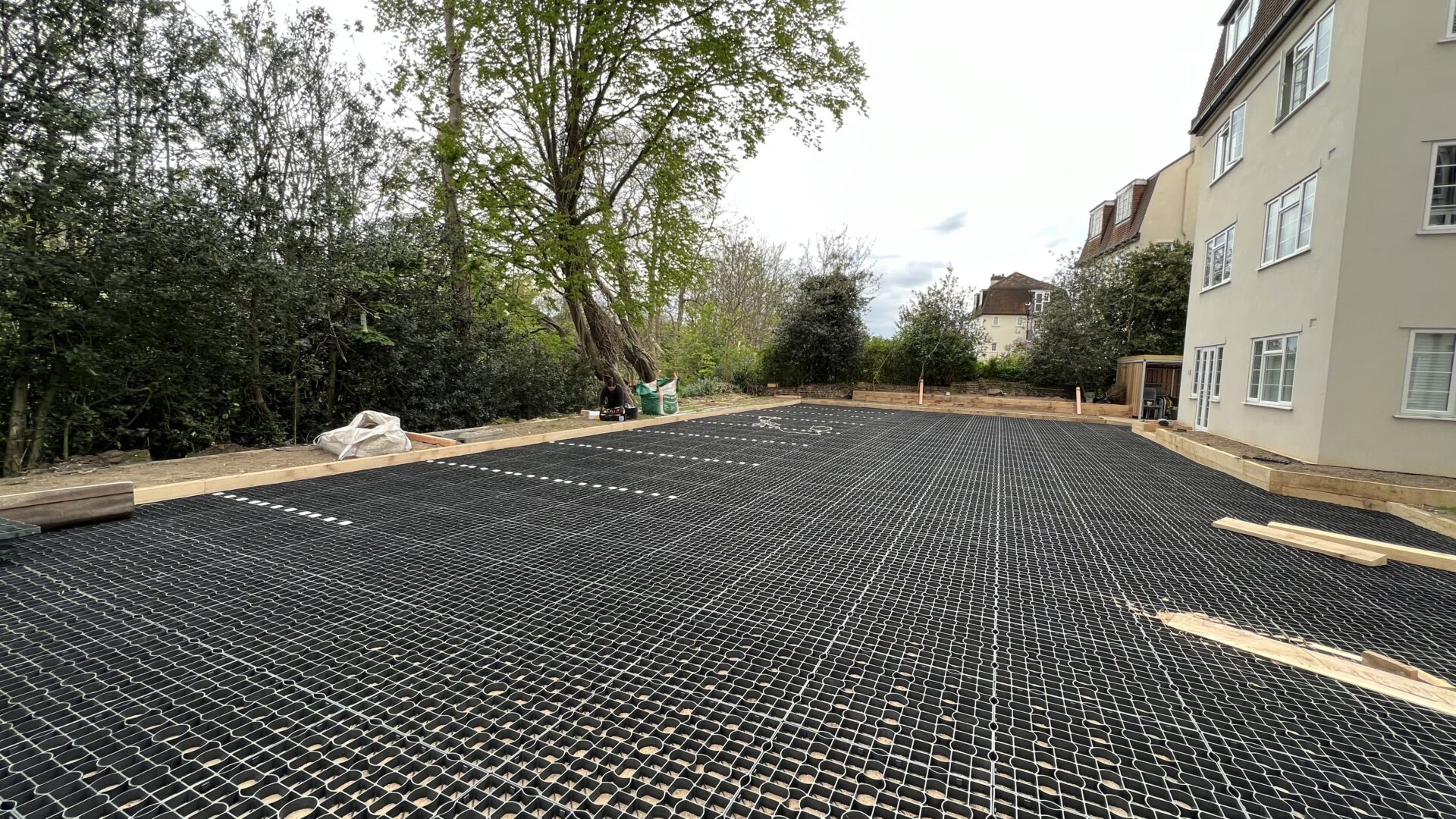
The Challenge:
We collaborated with other contractors to ensure the careful balance of the right materials for this unique project. The installation took several months to complete, due to the co-ordination need between different contractors, and to give plenty of time for the base and grid to settle and be topped up with soil.
The first stage of the project was to drill test holes across into the existing base to determine the composition, to see how deep it was, and to check whether there were any obvious contaminants.
Once an engineer had checked and agreed that the base was sufficient (300mm deep type 1), we were able to take the top layer off and proceed to the installation of the grid system on a grit bedding layer.
We installed CORE Landscape Products Grass grids. These have a combination of vertical and lateral drainage holes which help to maintain the perfect growing conditions for grass and promote a healthy root system. The grids were filled with GP10 soil, a fine clay/sandy loam, from Bury Hill Topsoil & Logs Landscape Supplies. This soil was chosen for its aeration and drainage qualities, so that it could hold the right amount of water for the grass to thrive.
We then sowed a hardwearing grass seed mix that was robust enough to withstand the weight of vehicles and stress of tyre movement.
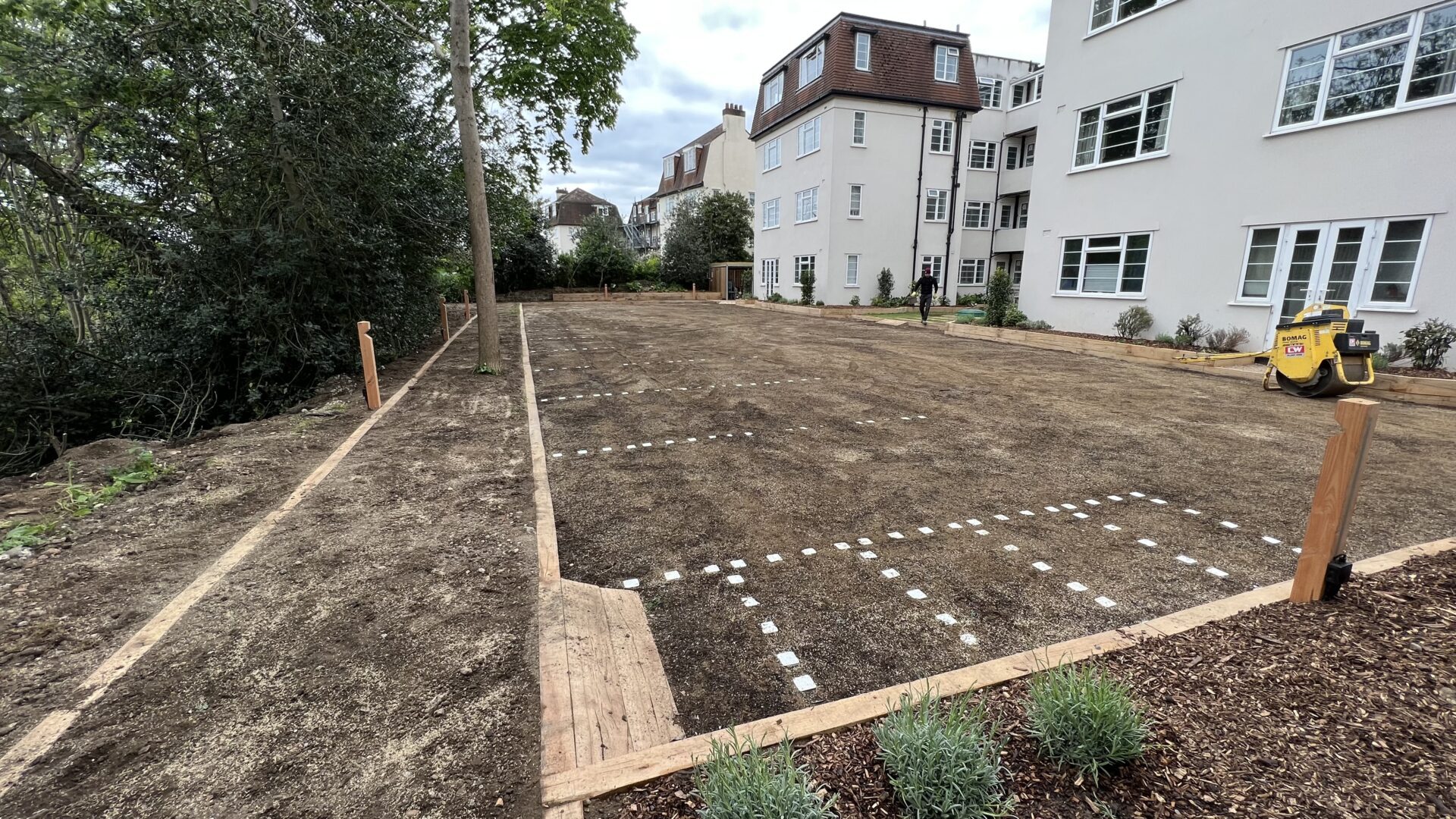
The Solution:
The car park was built with a base grid, filled in with grass. To build a long-lasting, attractive green car park, we needed to find a base that would not only be strong enough to hold vehicles, but would also drain well and provide the right conditions to nurture the grass. The existing car park was made of tarmac, so we also needed to deal with that before any construction could begin.
There is only one way into the car park and one way out, so not only did the car park need to bear the weight of the vehicle, but it also needed to be hardy enough to withstand vehicles turning, multiple times across the same area.
The grid that we planted the grass in needed a careful balance. Without much base work, the grid could sink under pressure, with mud squidging up to the surface. But with too much base, the grass would fail and go brown. So we needed to do a lot of research into the right balance between base, grid and grass.
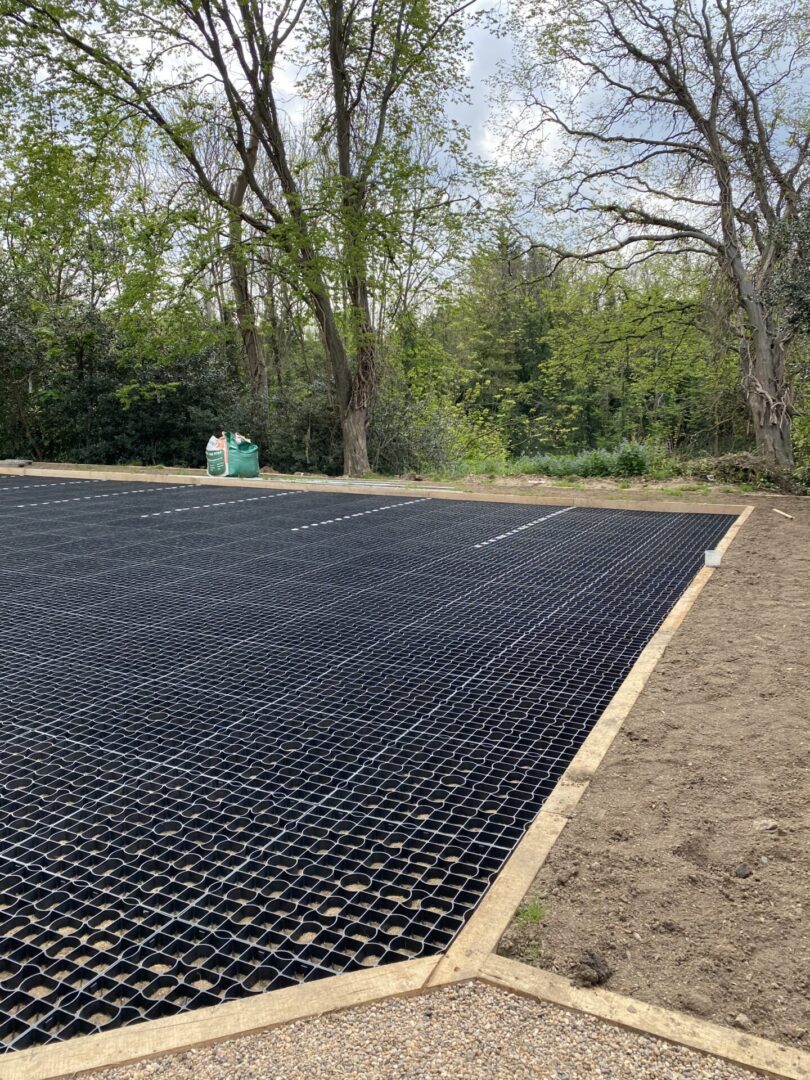
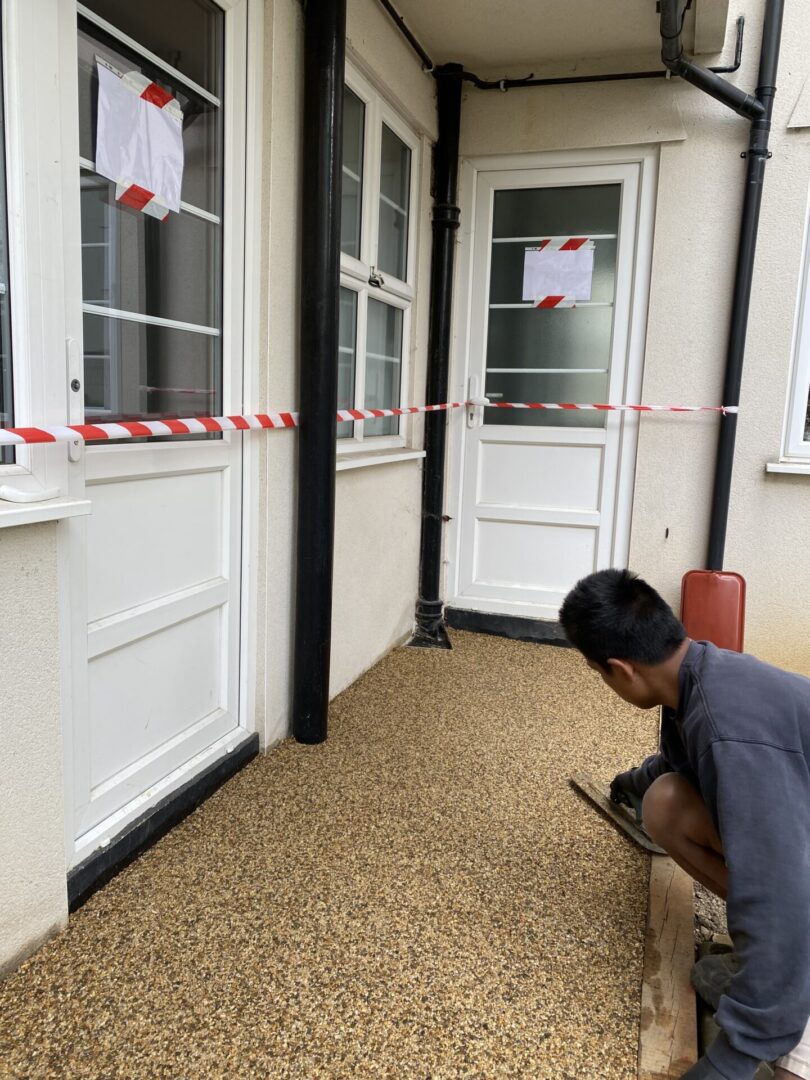
The Finishing Touches:
The eco-friendly car park surface was certainly the main challenge of this project, but our landscaping work didn’t stop there! To further enhance the communal areas of this residential property, we installed:
- small resin patios outside each garden flat;
- a gravel social area in the centre of the courtyard for an outdoor table and chairs;
- raised beds against the apartment walls, made of oak sleepers and lined with a damp-proof membrane;
- lush, but low-maintenance, planting;
- lighting for security, safety and aesthetics; and
- wooden bollards to mark out the car park.
Client focus
The property developer has used us several times since this project, but this was the first one that we completed for him. Great communication and detailed project management are important to us, as they are to him. Our client has told us that he especially likes our detailed quotes and project plans, which allow him to see exactly what each project involves, as well as helping to coordinate as efficiently as possible with the other contractors on each project. On this project, timing and communication were particularly important, as several families lived on-site and were impacted by the work that we carried out. Our client was confident that we would run an efficient project, and be respectful of his tenants through the course of the installation.
If you need some help to design an outdoor space that complements your home, give us a call to discuss your ideas, and let us help you bring them to life!
