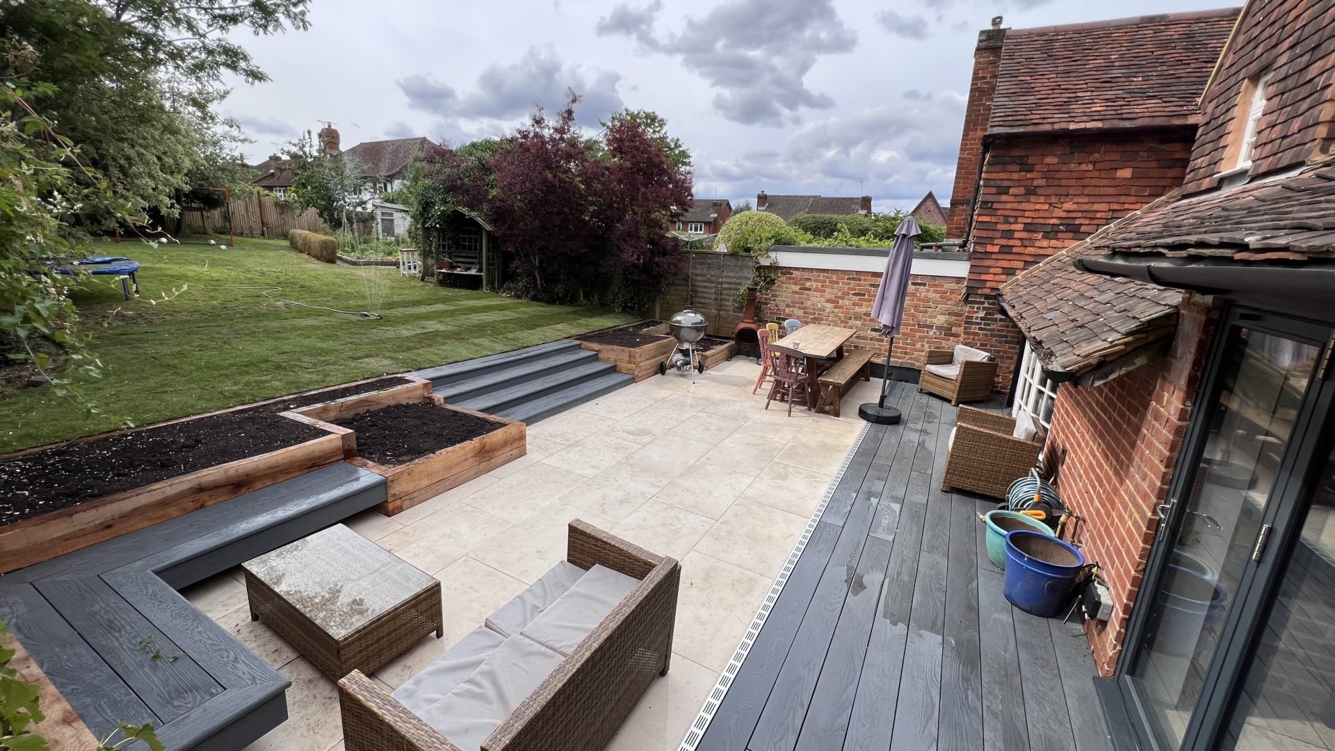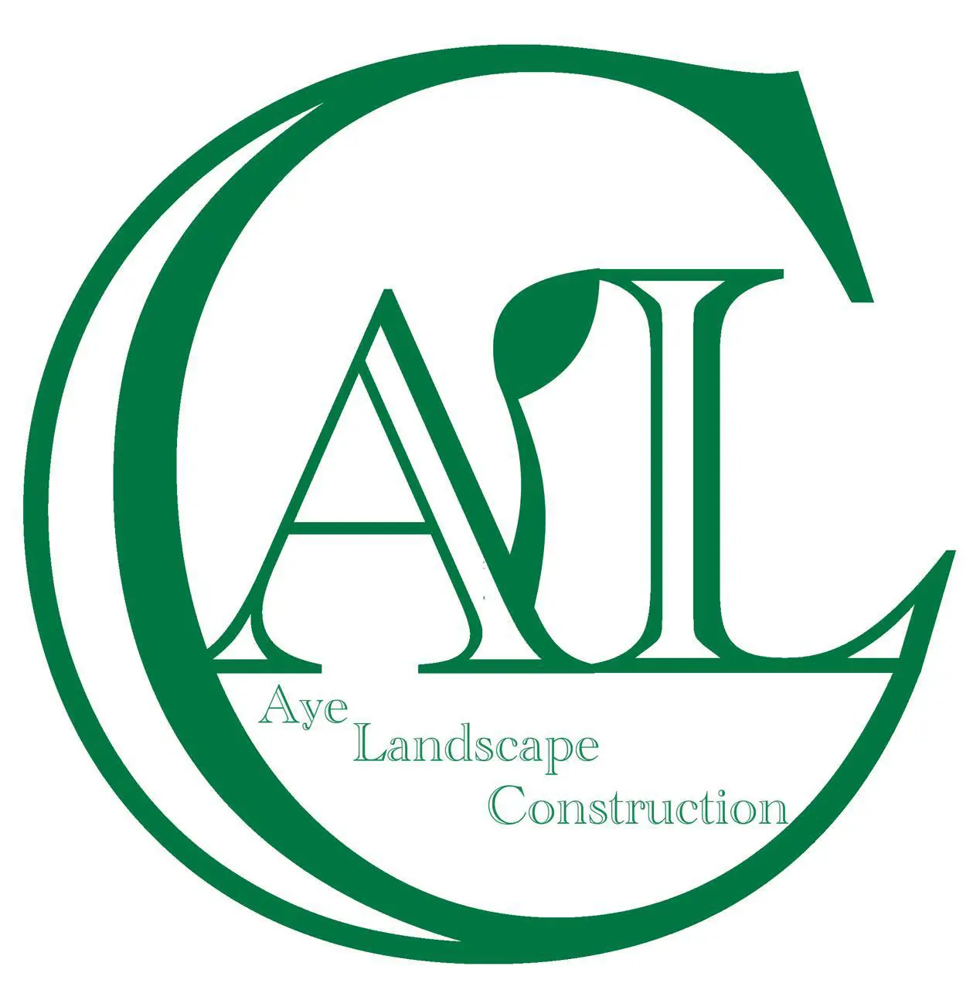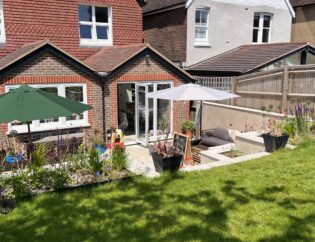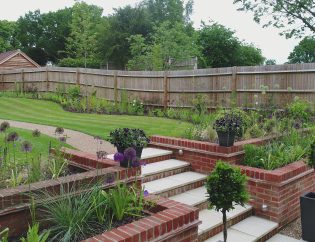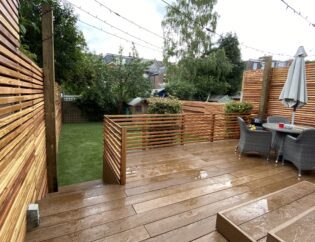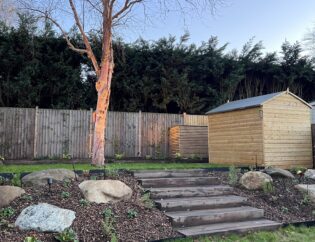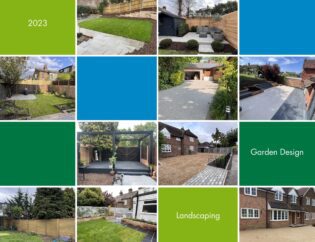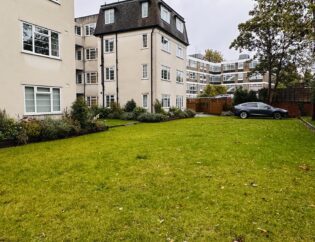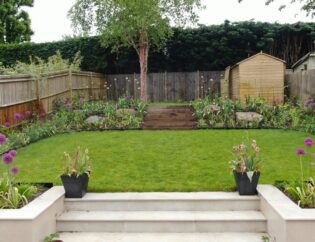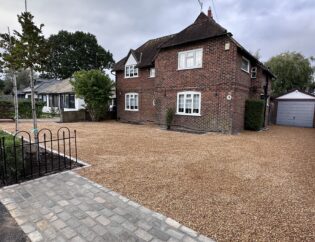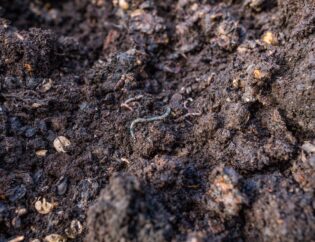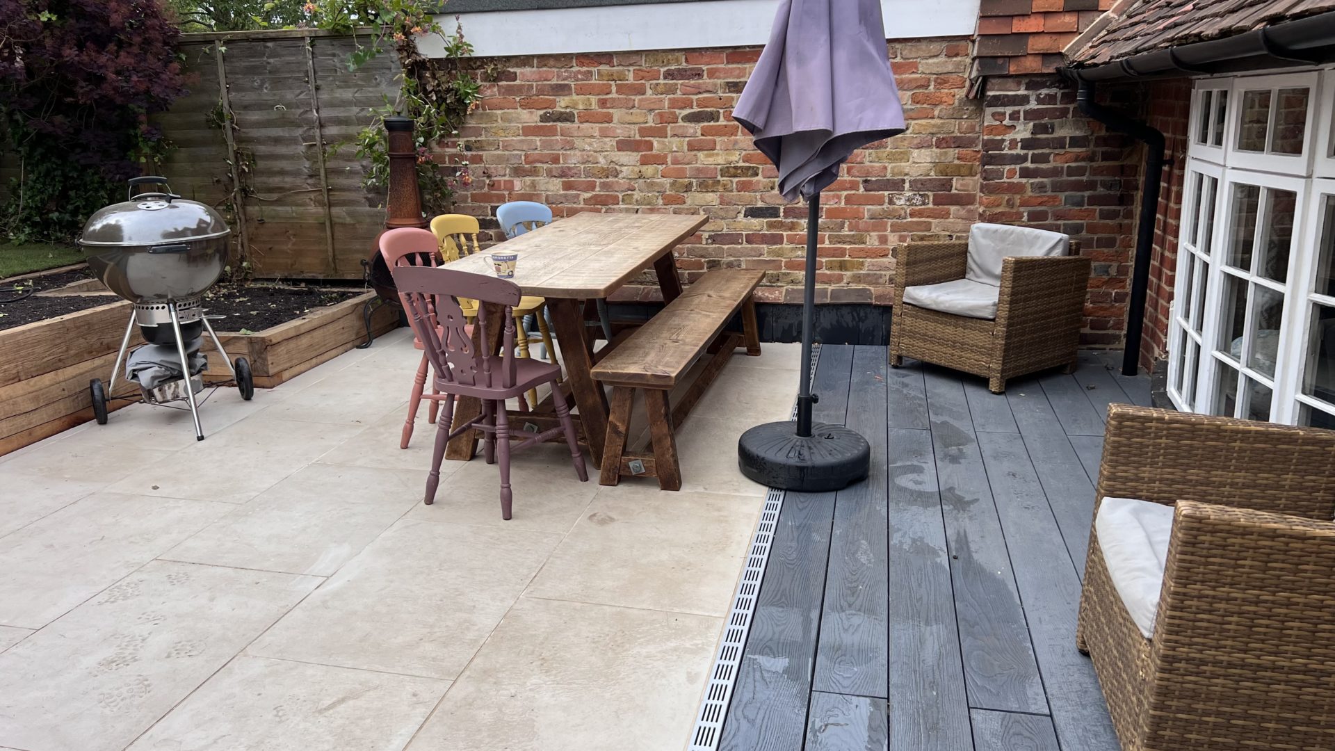
How we used modern materials to accentuate the history of a 500-year-old property
When landscaping gardens for older properties, design decisions can be even more difficult than usual. Preserving the history of the home has to fit with modern living, and it's easy to become overwhelmed by all the possibilities.
On this project, we worked closely with our clients to accentuate the historic features of their 500-year-old house. We used modern materials to build a space that their growing family can enjoy for years to come.
Facts & Figures:
Who lives here? Matt, Imogen, their 3 boys, and their dog
Location: Bletchingley, Surrey
Garden dimensions: We landscaped 57sqm of the garden
Maintenance advice: paving, oak sleepers, turfing, Millboard
Why we loved this project: We really enjoyed the challenges of working on such a historic plot. A unique opportunity to modernise the garden for the family to use, whilst accentuating the features of the property.
The Clients:
Matt and Imogen moved into their 500-year-old property five years ago. They were eager to create a stunning garden that would blend with the historical significance of their home. So we were delighted when they sought our expertise, following a glowing recommendation from one of their neighbours in Bletchingley.
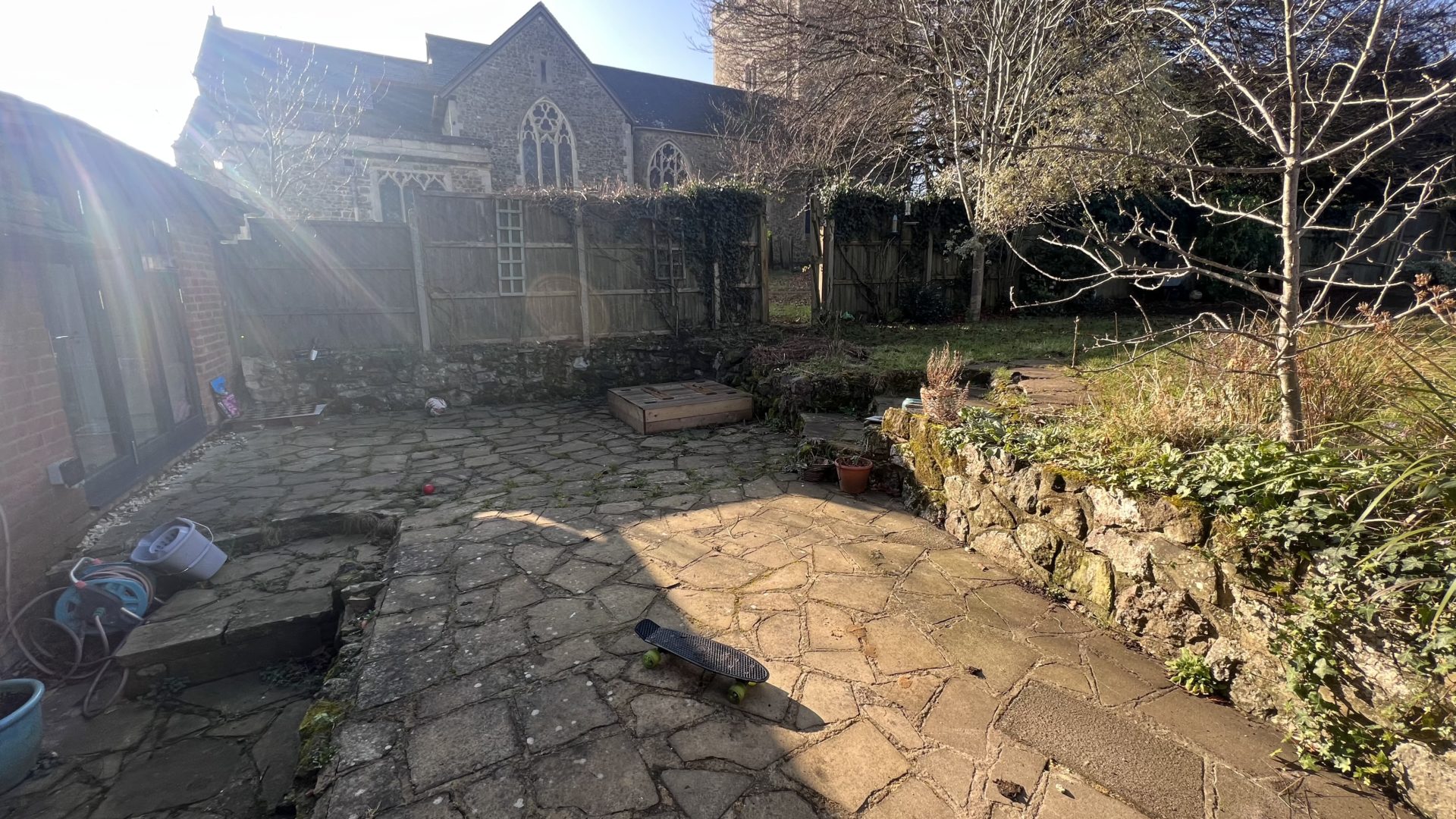
The Brief:
Owning a 500-year-old property in a conservation area meant that Matt and Imogen carried the responsibility of preserving its beauty and history. This project presented a lot of opportunities. But with so many different materials to choose from, the couple were understandably a little overwhelmed!
This first phase of the project was to install a patio area next to the house, with access to the lawn. The patio needed to accentuate the history of the house, whilst providing an easily maintained, versatile space for the family relax outdoors. Matt and Imogen's vision extended beyond the exterior; they were keen to ensure a seamless flow from indoors to outdoors, accentuating the timber beams that are features of both inside and outside their home.
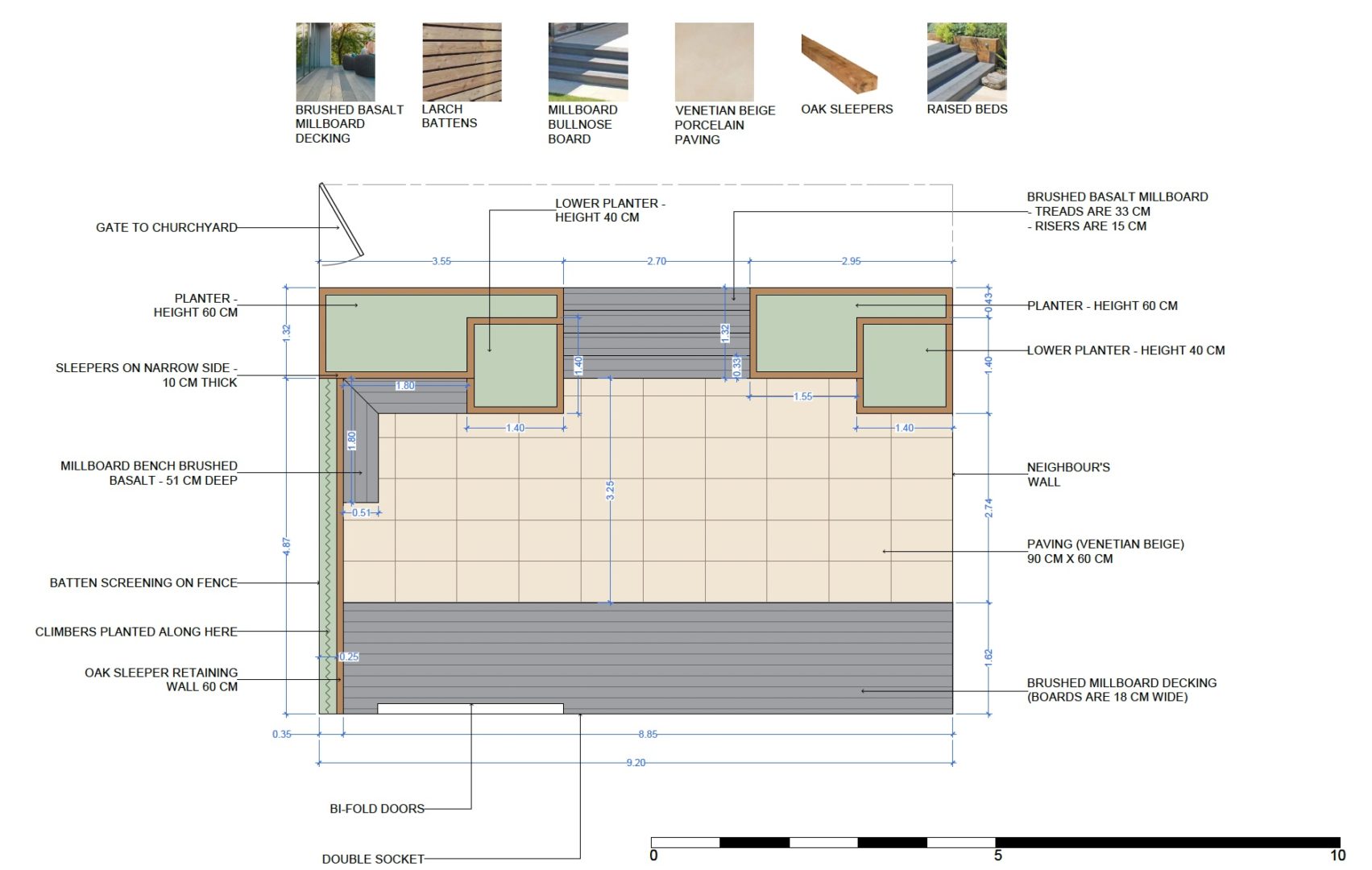
The Challenges:
As well as the responsibilities for the historic nature of the home, we also needed to overcome some specific challenges with this exciting project:
- Access: We had to bring all materials and equipment through the adjacent churchyard and into the garden through a side gate.
- Low windows: Low windows at the rear of the house needed a clever solution so that the structure of the house was still able to “breathe” after the patio was installed right up to the walls. We achieved this with decking next to the house, leading into the main patio area of porcelain paving.
- Choices: With so many beautiful materials to choose from, Matt and Imogen appreciated Susan’s guidance through the decision-making process. Susan worked closely with the couple to select the materials and design that would fit the style of the house, the family’s needs, and the budget.
- Child-friendly: Any design needed to work for the children for example, we dismissed a design-clad finish for the raised beds because it would be more difficult to upkeep with footballs hitting it! Instead, we went with oak sleepers as they complemented the oak beams inside the house.
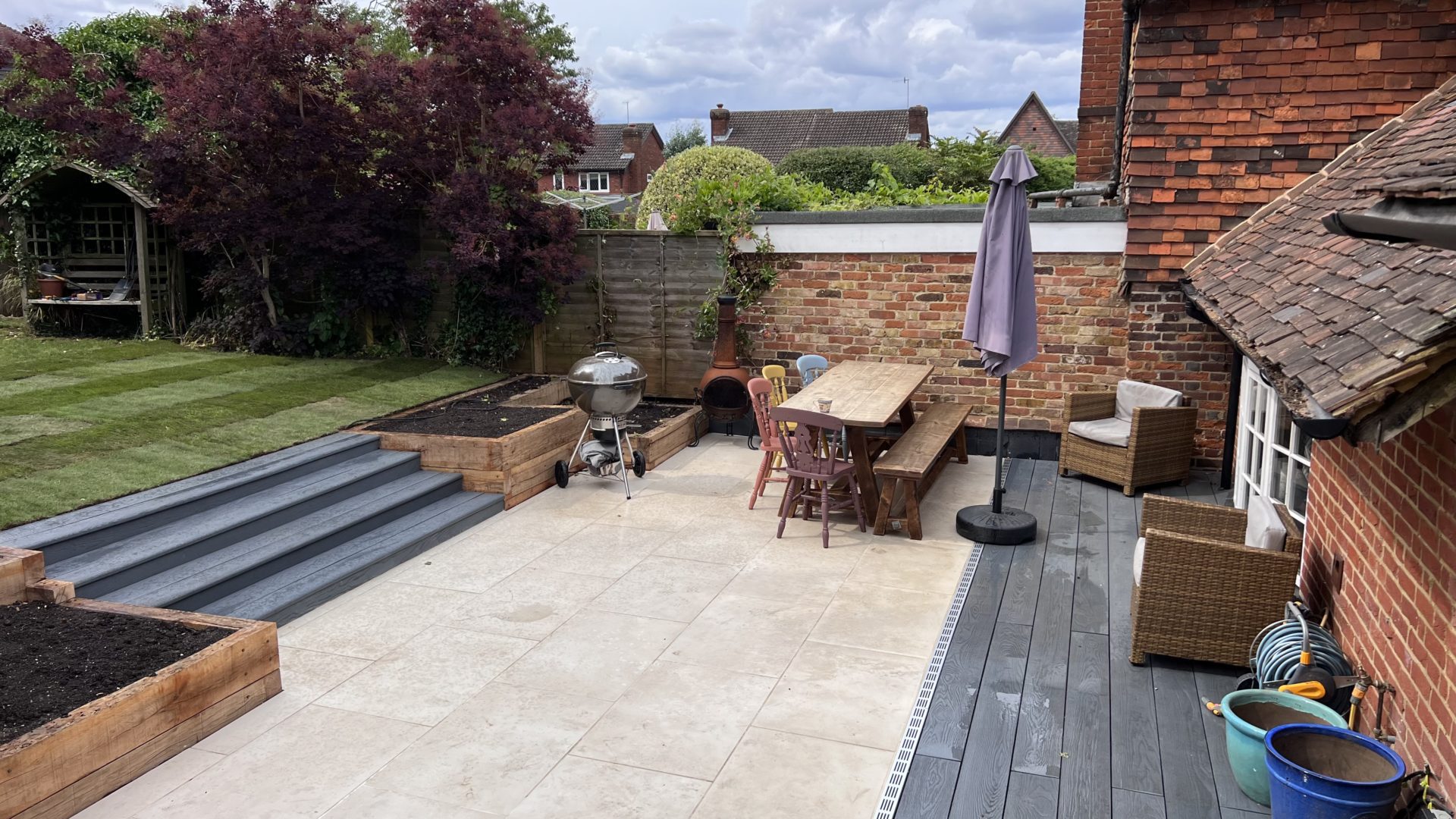
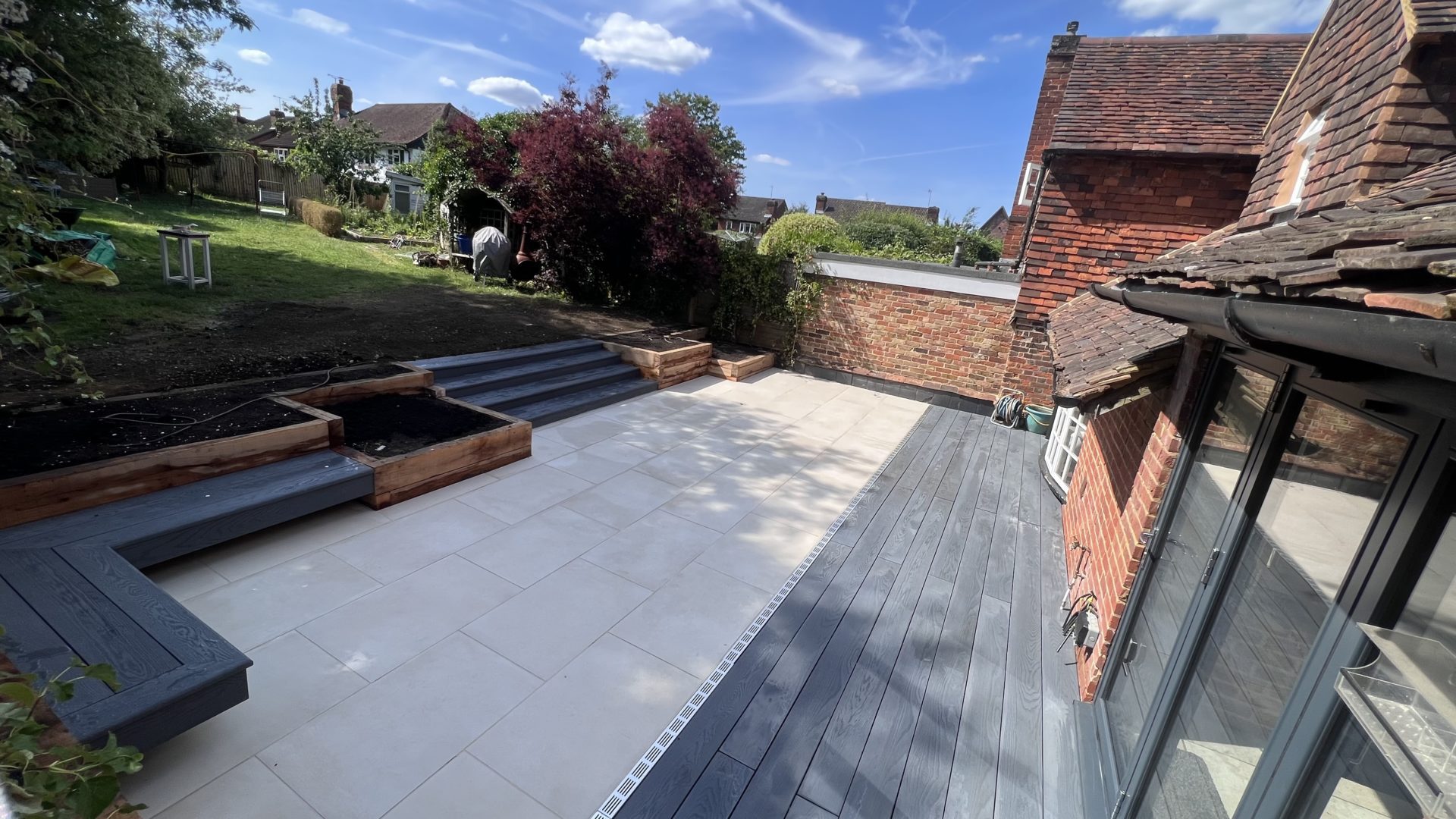
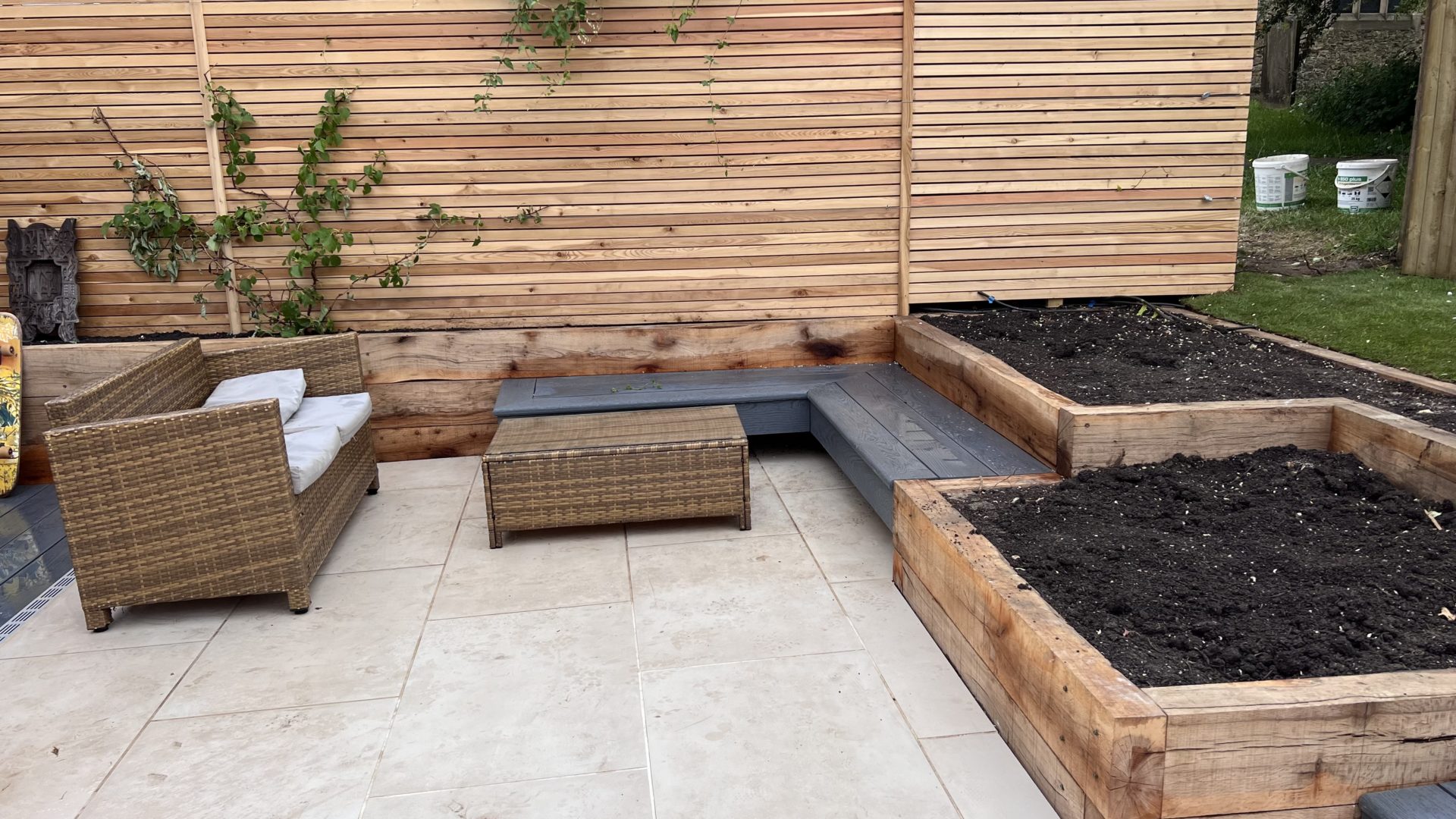
The Solution:
This first phase of the project included:
- cutting back the bank of earth to even and line up the lawn area, and give more space for the large patio;
- installing a deck and porcelain patio next to the house, edged with raised beds of timber sleepers leading up to the lawn area;
- laying electrical cabling under the installation, for future lighting installation;
- putting up larch batons along the existing fence; and
- tending to the existing climbing plants so that they were kept safe during the installation works, and become a feature of the new garden.
Client focus:
We were delighted that Matt and Imogen entrusted us to build a garden that would honour their home's history whilst giving their growing family the outdoor space that they needed.
We worked closely with them throughout the design process to help them decide on the materials that would then dictate the design of the patio, and this helped us to get to know them well. Which in turn meant that we could design the perfect outdoor space for them!
We’re looking forward to returning to help with the next phases of the project, including the vegetable garden, planting, and lawn.
I can’t tell you how pleased we are with everything. It is a transformation! Matt
If you need some help designing an outdoor space that complements your home, give us a call to discuss your ideas, and let us help you bring them to life!
